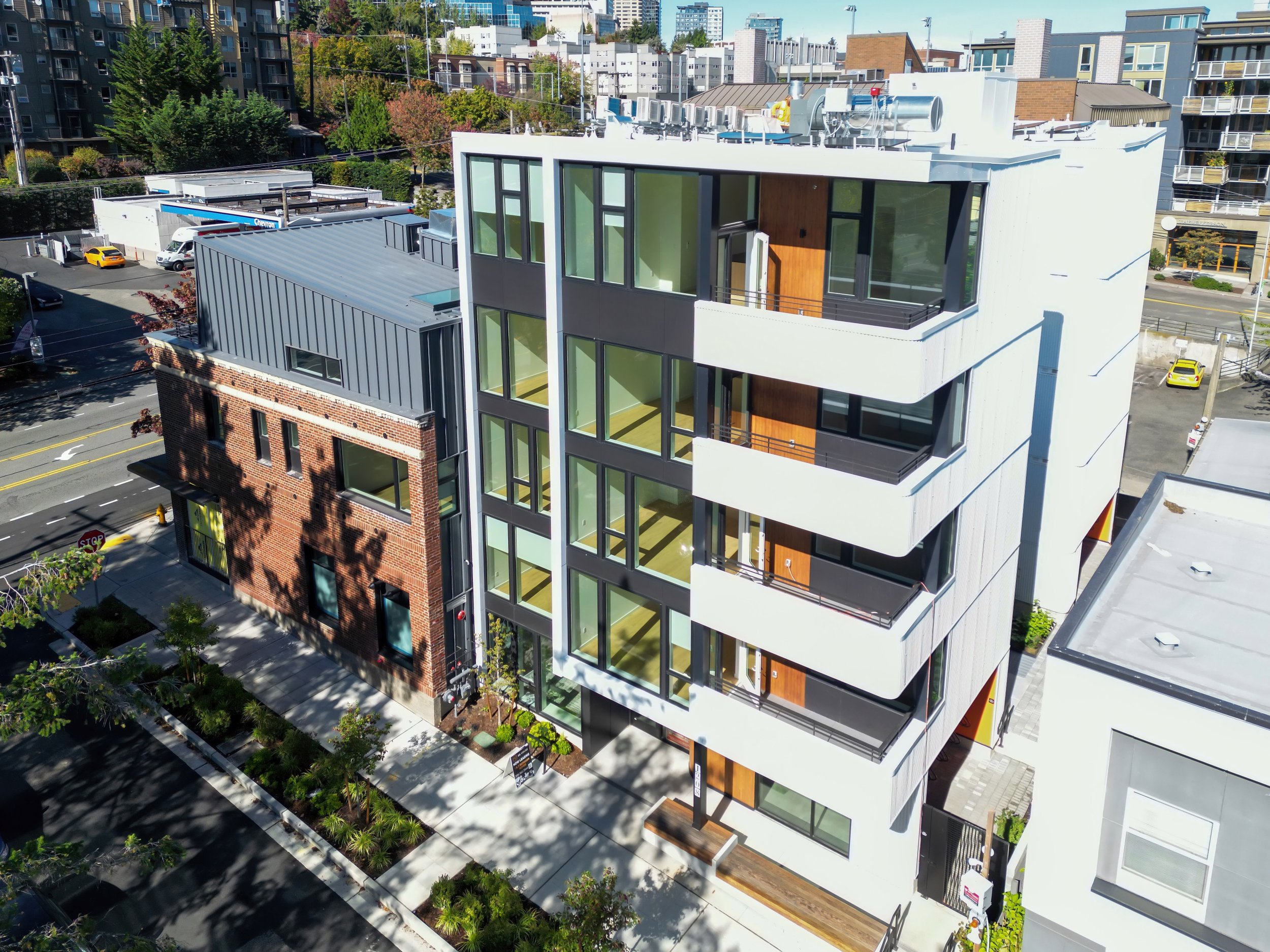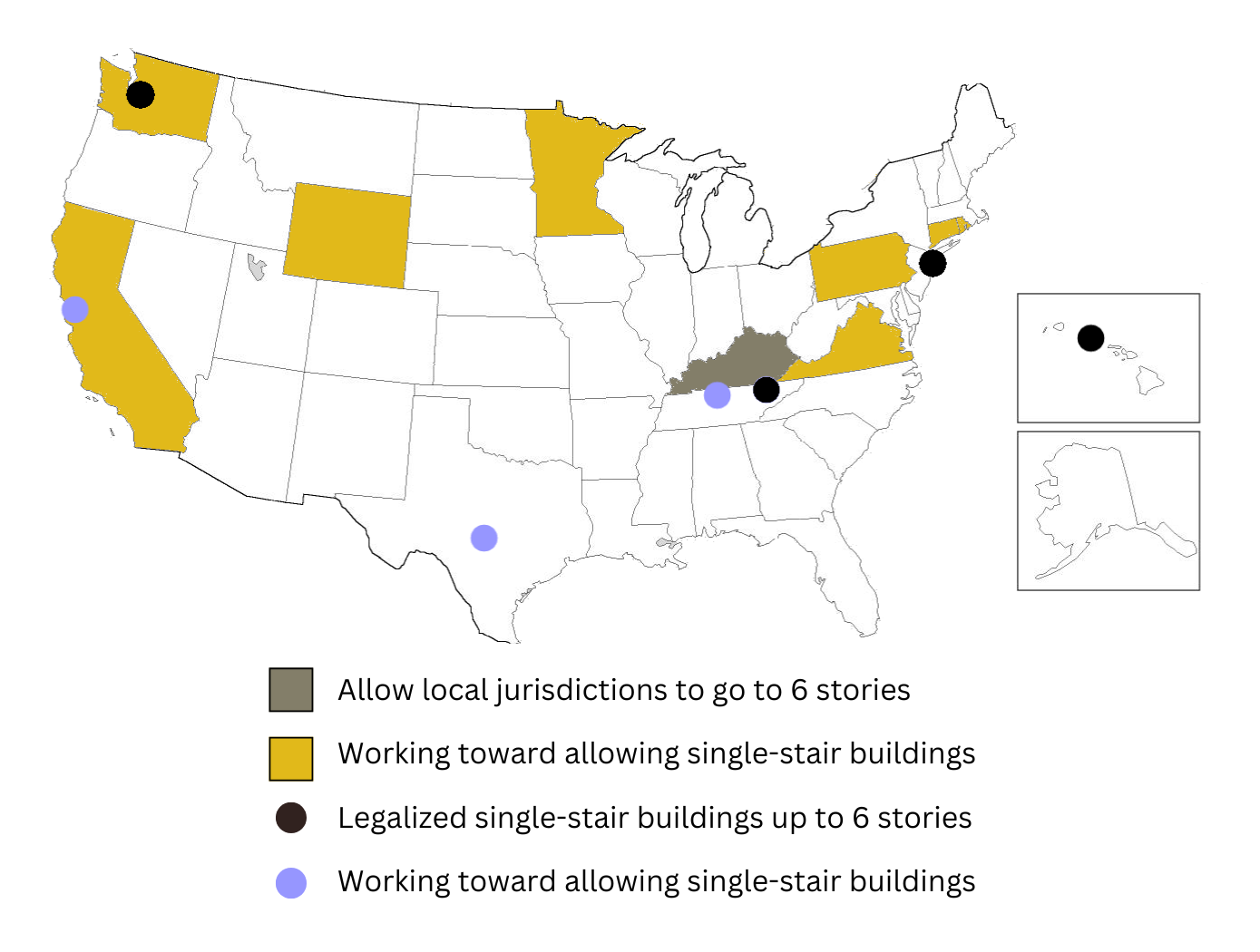
How to Legalize Single-Stair Buildings In Your Town
The below recommendations are built on common standards in many cities and states.
1. Legalize single-stair buildings up to six stories
Here’s why six stories is THE height limit to adopt:
This would best allow adding more “gentle density” housing
This is the height to which fire truck ladders can comfortably reach
This is the emerging national standard height limit for single-stair buildings in cities and states across the US
Six story single-stair buildings are more financially viable for builders than five story buildings and below
2. Cap the number of units at four per floor
This will keep foot traffic on stairways low during an emergency.
3. Limit corridor lengths and total exit distances
We propose standards used by cities such as Knoxville, which limit corridors to 20 feet and total exit distances to 125 feet. This will keep exit distances modest.
4. Require one-hour fire-rated assemblies
Fire-rated assemblies are elements like walls and doors that can contain fires for a certain period of time. We recommend one hour, which will provide ample time for the Fire Department to arrive before a fire can spread.
5. Avoid further unnecessary requirements
Examples of requirements in some cities that we argue are unnecessary include:
Pressurized stairwells
Elevators
Only passing residential uses when exiting the building
Six stories is an emerging national standard
Six stories is more financially viable for builders
Annual cash on cash return* (for fully leased building)
Source: Christian Tschoepe, Urban Canopies LLC
* Cash on cash return means the annual return from rental income as a percentage of cash invested.

